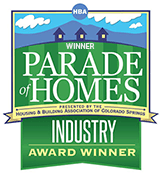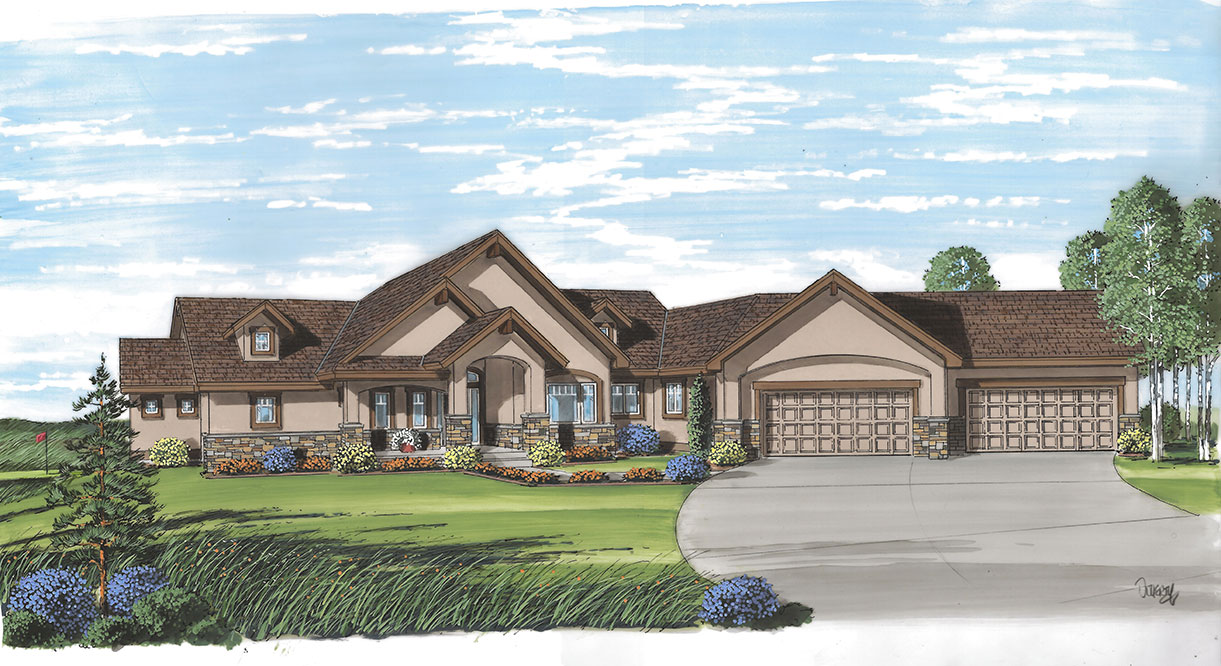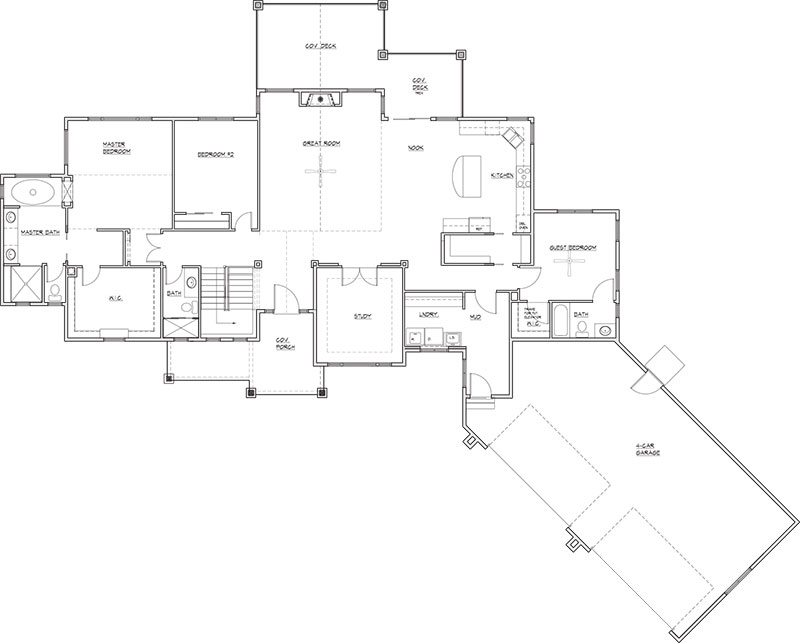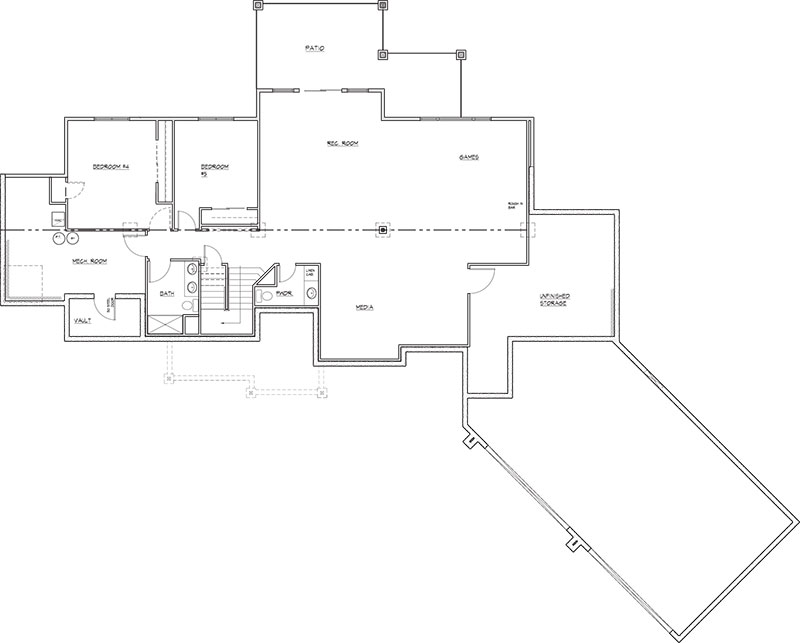Sundance
Additional Rooms:
Bonus room above garage
Game room, rec room and media space in lower level
Full Bathrooms: 4
Half Bathrooms: 1
Garage: 4 Bays



The Sundance is a wonderfully open floor plan, with main level living and entertaining in mind. A welcoming, covered entry opens into a foyer with dramatic vaulted ceilings, which in turn leads to a very spacious great room. Glass windows flank a two-story, stone fireplace with amazing views overlooking the King's Deer Golf Course. An oversized gourmet kitchen, with upgraded granite slab countertops and GE stainless steel appliances, is open to the warm and inviting great room. With easy access to the covered rear deck, this open floor plan also includes a large dining room/study with crown molding, French doors and 10' ceiling.
This home has a large mudroom with separate laundry room, plenty of countertop space and a utility sink. The over-sized four car garage is fully insulated and finished. The master bedroom suite is a relaxing retreat with vaulted ceilings, two-sided gas fireplace and great golf course views. The master bath has upgraded marble vanity tops, a large soaking tub and zero entry shower enclosure with Euro glass surround.

