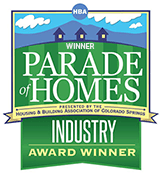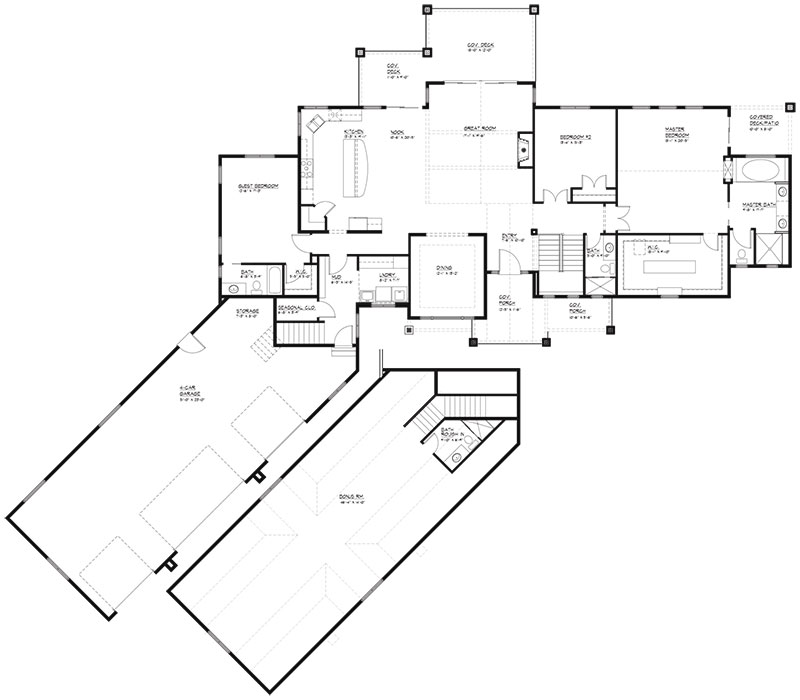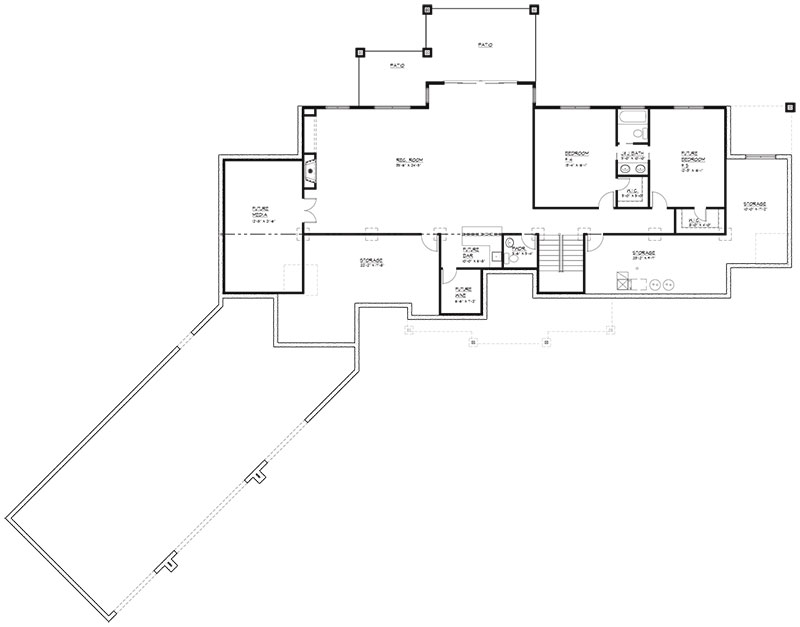Sundance II
Additional Rooms:
Bonus room above garage
Game room, rec room and media space in lower level
Bar and wine room
Full Bathrooms: 3
Half Bathrooms: 2
Garage: 4 Bays


-REDUCED.png)
Sundance II is a wonderfully open floor plan, with main level living and entertaining in mind. A welcoming, covered entry opens into a foyer with dramatic vaulted ceiling, which in turn leads to a very spacious, vaulted, great room, with 16' sliding glass doors, stone fireplace with amazing views of the King's Deer Golf Course. An over-sized gourmet kitchen with breakfast nook, upgraded granite slab countertops and GE Slate appliances, is open to the warm and inviting great room. With easy access to the covered rear deck, this open floor plan also includes a large dining room/study, with coffered ceiling, and crown molding.
This home has a large mud/laundry room, with plenty of countertop space and stairway access to a 867 square foot storage area or optional finished bonus room over the garage. The over-sized four car garage is fully insulated and finished. The master bedroom suite is a relaxing retreat with vaulted ceilings, two-sided gas fireplace, master terrace and great golf course views. The master bath has upgraded granite vanity tops, a large soaking tub and zero entry shower enclosure with Euro glass surround.

